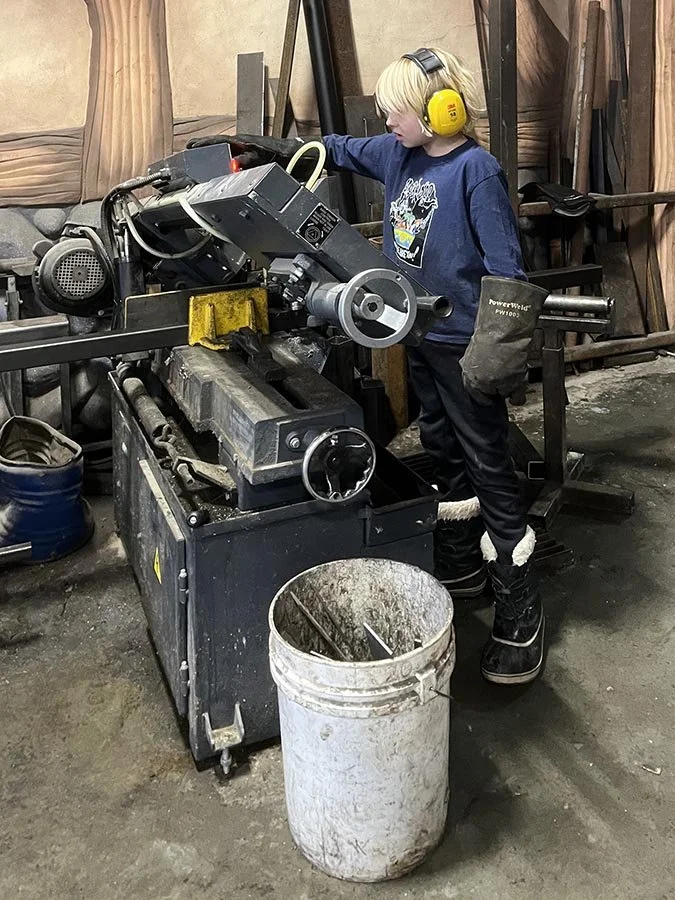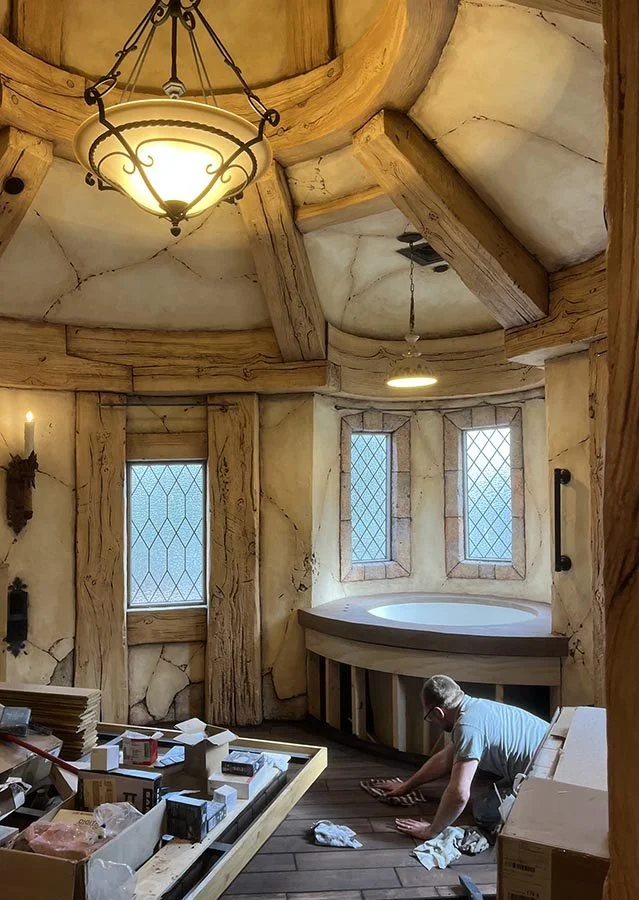It is an incredible thing to think that Peter is turning 50 years old tomorrow. Thankfully, he is still very much a kid at heart. As I reflect on having him in our lives for fifty years, I am so very proud. Peter is an incredible son, brother, husband, dad and boss. Peter is patient and loving, generous and kind. As a father, his kids rightfully adore him, for he always has time for them, no matter how busy he might be or how pressing things get.
Peter is incredibly talented, yet humble to a fault. He has always been a wonderful leader and mentor to all who have worked for us through the years. He is incredibly generous, never fails to lift those around him, and encourages everyone he comes in contact with. Peter is also very patient, aiming for the long-term goals, while still not forgetting to live every day to the fullest.
Our lives are incredibly richer because of Peter. Happy fiftieth!!!




