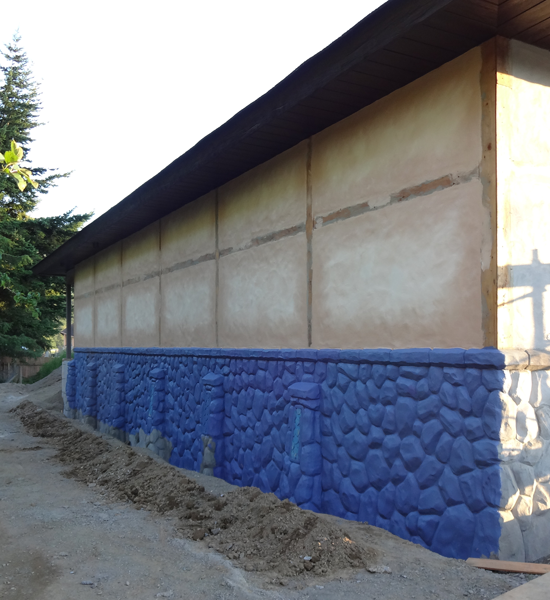As of this week we are transitioning from framing the house to installing the equiment that will make it operate efficiently. Like the foundation, walls and roof we are not skimping on quality for these new components. This house is built to last a long time and to save us money on utilities over the long term.
The carpenters were busy today putting in bulkheads in the attic space in readiness for the ELEMENT Spray Foam crew who are to begin their work soon.
At the other end of the house they were framing in the wall/head board/shelf unit for the room we call the Christmas room. This room will house friends and family guests when we have lots of company at varipus times of the year including Christmas.
Up in the high ceilings, Marv, our HVAC and air conditioning specialist was busy installing the first of the ductwork and other equipment for the house.
Janis & I spent the morning with the C and S electrician. I had a can of spray paint while Brad made copius notes in his notepad. We travelled from room to room, discussing the placement of each light fixture, plug and switch in the house. I sprayed marks on the floor and walls to help us remember our decisions.
When we were done it was time to do a little imagining. The SYSTEM 7 sound expert, Steve, was ready to talk about TV and speaker placement. I marked out where the new loveseats would go while he used strings to indicate the placement of our LED TV. Other marks and notes on the plywood backing for the wainscoting indicated where the speakers would be built into the walls. All of the video/audio equipment will be housed remotely in the hall closet instead of being housed in a cabinet under the TV. It will reduce the clutter of the living room in a hurry. No wires will be visible in this room. To get a feel of how things would be I brought out a couple of chairs and Janis and I sat and imagined just how it would look and sound.
The roofing crew continued work on the roof and I am told that in four (work) days the roof will be complete up there. Peter completed the welding on the giant front trees. Tomorrow the mesh will be wrapped up and on Friday the application and sculpting of the fiberlass reinforced concrete will begin at last. I can hardly wait to see this happen!
Around the side of the house the painting crew have been busy. The facia and soffits are now painted. They began the first (of three) coats iof paint on the rocks. We started with a blue color as the undercoat. The rocks will be very bright until we add the speckles and grout colors.
It is an exciting and busy time as the house quickly comes together. Stay tuned...




