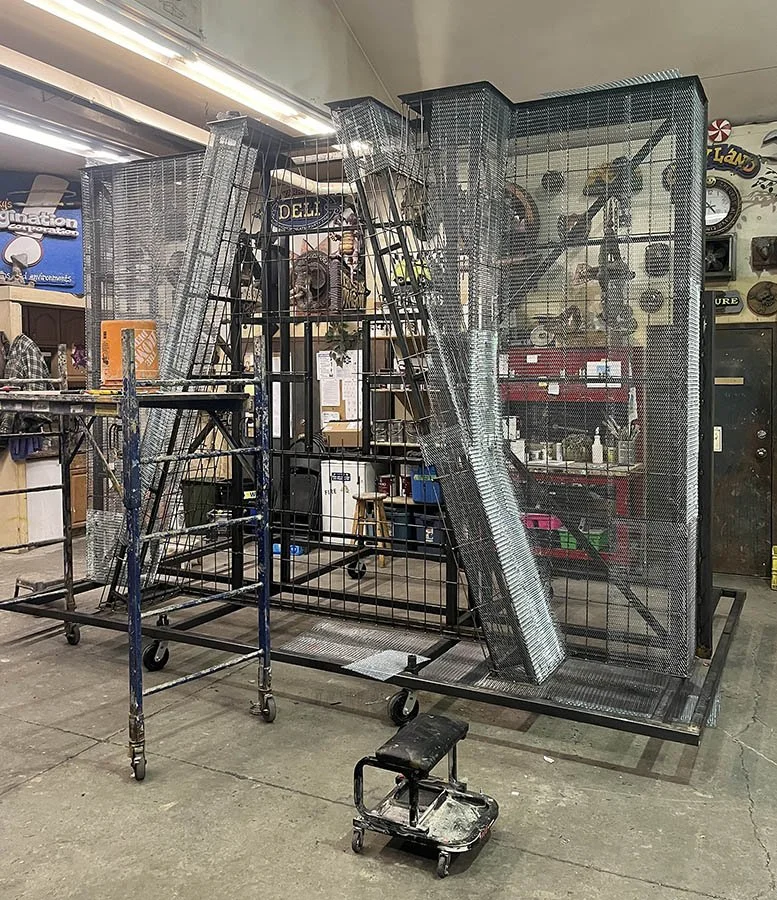While every square inch of the Under Hill Suite in the Hazelnut Inn will be spectacular, our favourite section is the soaker tub tucked into one corner. This area is a little more natural, with the giant boulders and roots stretching to the tub deck and down to the floor on one side. They frame this area beautifully and should be even prettier looking out from the tub. The base coats of paint are now complete, with the blends happening this coming week. Then, the final glazes will follow. As good as things look now in the harsh glare of the work lights, it will be awesome with the proper lighting, tile work and fabrics in place. Stay tuned for the magic…
Under Hill theme
The Under Hill Suite of the Hazelnut Inn measures about six hundred square feet. The room feels expansive, even with the gigantic roots spreading outwards from the tree growing above and the massive rocks protruding everywhere. The various living areas will be separated visually. The bedroom will feature dark blues and handpainted, busy patterns on the ‘wallpaper’ and fabrics. Lush curtains will further soften and separate this space. The soaker tub will be made to look more natural, as if it was merely carved out of the dirt banks. The kitchen and dining nook area will be brighter, more colourful and cheerful. The fireplace and sitting area will be warm and welcoming, a perfect relaxing place. Each area will feature beautiful Tiffany lamps, colourful throw rugs and tilework selected to work with the story. It is very exciting to see this vision quickly come to life. Stay tuned as the story develops…
Wiring begun
The structural frames and armatures for the west wall facade at NEB’s Fun World are now fully welded, and the crew has begun applying the galvanized diamond lath. This allows us to see the large shapes much more clearly. It will take a couple of weeks before they are ready for us to begin the sculpting process. Stay tuned…




