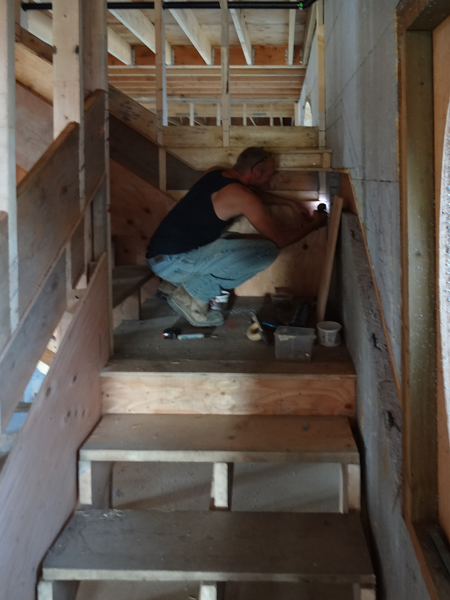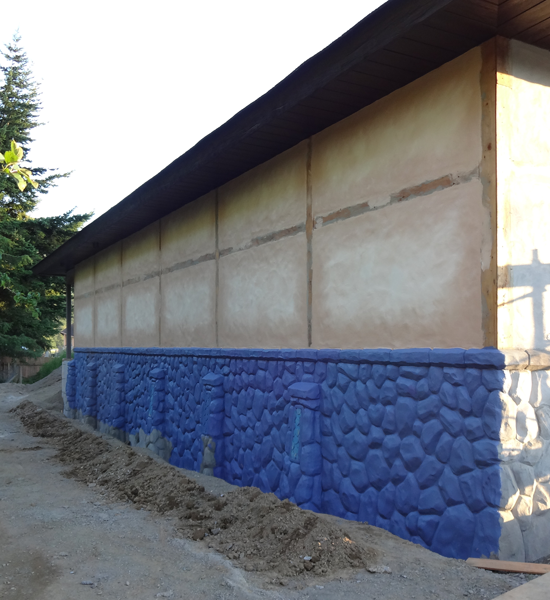When we were planning our house and all through construction we continually weighed the benefits of building green. We are concerned about the environment of course but also about many other factors including cost and practicality. It all has to make sense. Building green costs more than not doing so, sometimes by a lot!
I read a green house blog recently where the owner spent more than 50 hours gathering nails and screws the builders had dropped. This person gathered just over 50 lbs of nails from the ground on that project in the interest of being green. This house owner quickly discovered the builders didn't like to use dirty rusty or bent nails. The scrap value of the used nails was almost worthless. I would argue that while perhaps very green, the whole excercise didn't make much sense. fifty pounds of nails fetch about $24 and that is brand new from the hardware store. I do pick up any nails I find in the driveway in the hopes of not getting a flat tire down the road. The rest I let lie or take out with the trash when I sweep.
We looked at every green option possible in planning our house. It all has to make sense - for us. The new house will hopefully be our home for many years to come. This meant we could amortize the extra cost of being green over a longer period. Certain things were easy to choose. We went with ICF Insulated Concrete Forms right up to the roofline as a way of saving engergy and money on our heating and cooling costs. A typical house built with wood frame is rated as R20. The reality is that it is actually about 1/3 of that amount because of thermal breaks in the insulation because of studs, plugs, potlights and other breaks in the insulation or vapour barrier. The LOGIX Platinum ICF provides a true R29. I'm told the extra cost will be paid back in as little as four years.
For our windows we went with Innotech Windows and Doors, tilt and turn windows. These quality windows and exterior doors are triple sealed and much more efficient than the norm. Because they are built extremely well they will last. Both of these factors will pay back our increased investment over the long term. These windows carry a thirty five year trasferrable warrantee for peace of mind.
For the roof we opted to go as green as we could but with added benefit. A recycled rubber roof made largely from recycled tires and installed by a top quality roofer, PenFold's Roofing. It carries a 50 year transferrable warrantee and should last far longer than that. We should never have to put another roof on this house.
The roof insulation is being be done by the crew at ELEMENT Spray Foam. Spray foam was a practical way to go for our complicated roof. The vaulted ceilings and eyebrows begged for a better system than fiberglass batt insulation and conventional vapour barrier could possibly provide. We will encapsulate the bottom of the roofing sheeting and the framing lumber with foam to a depth of at least seven inches, meaning we have a true R28 in the roof. The attic will be considered inside space that is heated/cooled with the house. This means we loose far less energy in our ductwork than a conventionally insulated attic.
A high end HVAC system will keep our house supplied with fresh air in an efficeient manner. The heating system will be a high efficiency hot water/infloor system provided and installed by Richard's Heating and plumbing. We considered geothermal but with a hogh efficient and super insulated house it would never have provided a payback in the lifetime of the system. We felt the same about rooftop solar heat and solar panels to generate electricity. Green has to be practical and make sense in our book.
We will use LED lighting throughout our house. The initial cost is certainly much higher but the savings should greatly offset the exta money we spend up front.
The house will have ceramic tile floors throughout. The tile floors will far outlast carpet or other options and will be easy to care for in the long term.
The outside of the house is sculpted fiberglass reinforced concrete painted with long lasting acrylic paint. These materials offer us the most creative approach we know and also have been proven to last a long time in hard use environments. Concrete decks and walkways are cost effective and long wearing.
In short, our house will be one of the greenest around but each component was carefully considered with the pros and cons weighed, and the costs and benefits analyzed. We went with contractors, suppliers and installers with hard earned quality reputations over the cheapest price every time. The result was contractors and tradespeople who we enjoyed working with. We felt they were genuinely in our corner and that they worked on our house as if it were their own.
While not as green a we possibly could have been, our house makes the right amount of financial and common sense.
-grampa dan








