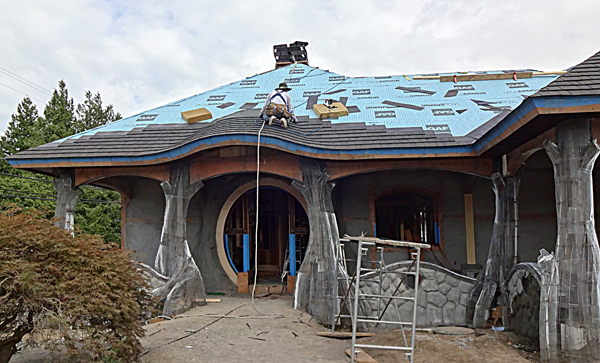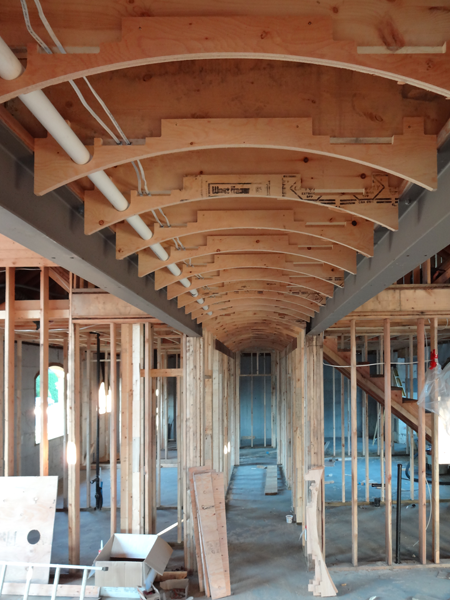Work continues all around the house. The carpenters were busy wrapping up the framing of the interior walls and putting in all the needed backing for drywall. The soffits are now done and our crew is busy working up to them. Out back Peter was busy welding up the tree fort on the edge of the back patio. The tree is half outside the house and half inside, surrounding the door to the staircase leading to Phoebe's secret room upstairs.
Out front we managed to cement and sculpt the giant truss. The wall behind it will be plastered tomorrow morning and then Peter will be welding up the top of the last tree on that part of the house. The mudding of the super large front two trees will start in the next few days, changing the look of the house in a very big way in a hurry.
On the east side of the house we are testing paint colors and painting techniques. We've pretty much decided ho the main panels will look but the trim pieces are still in testing. By the end if the week we should be painting down on the rocks with the painted trim going on as a last step in a couple of weeks.
Up on the roof the Penfold's Roofing crew continues to work hard. They finished the first eyebrow today and it looks mighty fine. They should be finished the west half of the roof tomorrow or close to it. I's sure liking the look of these shingles!
This evening the house got a thorough and complete clean in preparation for the arrival of the electricians tomorrow. Janis and I spent considerable time in each room planning out where each light would go and how it will be switched. Tomorrow the plan is to start in on the many plugs throughout the house. Marv, our HVAC and air conditioning installer also begins his ducting work as well.













